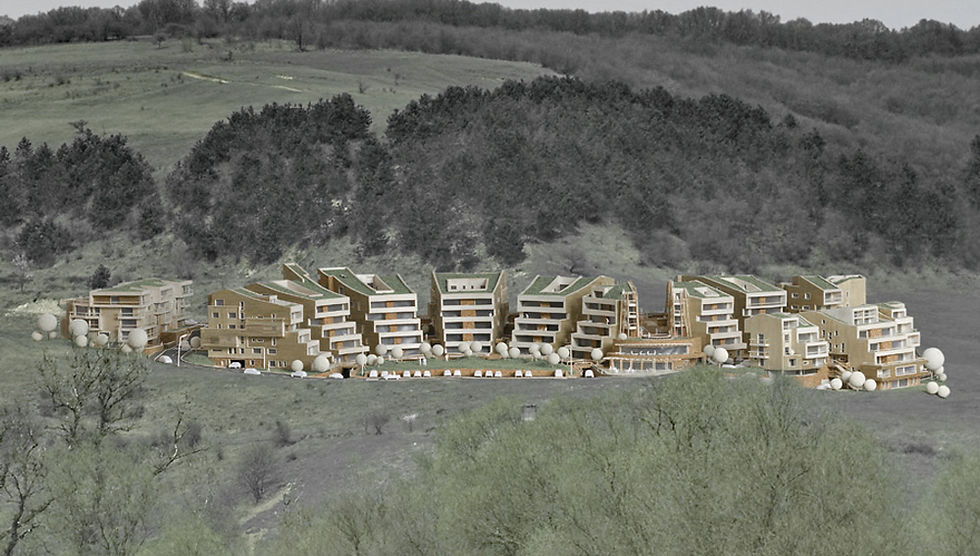



Ansamblu locuinte "Amfiteatru"
Descriere proiect:
Proiectul propune un concept de ansamblu de locuinte ce integreaza spatii pietonale diversificate, gradari ale spatiului exterior de la piatete si gradini publice spre spatiul privat al gradinilor fiecarui apartament. Spatiile carosabile sunt clar diferentiate de spatiile pietonale si de ale biciclistilor, pe cat posibil ele sunt ingropate pentru a oferi maxim de spatiu omului. Cele doua piatete pietonale alcatuiesc spatiul de socializare ce are ca scop cuagularea comunitatii. Spatiu verde este suplimentat cu terase inierbate accesibile tuturor.
Spatiul parterelor este destinat comertului si serviciilor. Locurile de joaca pentru copii sunt amplasate astfel incat sa fie usor de supravegheat si sa presupuna doar in cazuri exceptionale traversari ale carosabilului.
Proiectul foloseste avantajele terenului in panta in configurarea unui cadru de viata ce face trecerea de la mediul construit dens la cadrul natural. Sensul este evidentiat atat de tipul de material, cu accent evident pe materialele eco-friendly, de volumetria corpurilor, de configurarea spatiilor de intalnire si traversare, de corelarea dintre destinatiile spatiilor si conditiile de mediu (panta terenului, insorire, vanturi dominante, vecinatati).
Intr-un echilibru sensibil intre efort si efect, natural si artificial, ansamblu tinteste sa faca placuta locuirea colectiva.
"Amphitheatre" Housing Complex
Project description:
The project propose a concept of a collective dwellings that integrates different pedestrian spaces, graduations of the exterior scaces from small squares and public gardens to the privete space of the apartment garden. The car space are distinctive from the pedestrian space and bike space, they are situated us much as possible underground to live the space above for the people living here. The two squares create the social space for the community living in here. The green space from the ground floor is completed with the green roofs with public acces.
The ground floor is used for commerce and services. The playgrounds are put in such way as they be eazy to overlook and to be separeted from carriage ways.
The project uses the adveteges of the slope in configurating a living place between the densified built areas and the natural environment. For this wee used special materials, especially eco-friendly natural materials, a special configuration of the volumes and the meeting points and passing areas, and not list a link between the space destination and the place conditions (slope, sunlight, dominant winds, neibourhood).
Using a sensitive balace between the effort and the effect, natural and artificial, the project aim to make the collective dwelling a plasant one.
